A lot has happened since my last post. I’ll start with the more mundane…
I had trouble rendering SCS047 and guessed it was a Windows issue with my main workstation. So, about a week ago, I reformatted the box and re-installed everything. Since this is pretty painful to do, I thought it might be nice to make my C: drive an SSD, so I bought one and installed it. I made my old 1TB HD a secondary drive and installed less-used software to it. I also had a bunch of unused RAM laying around, so I upgraded the machine from 8GB to 16GB. I’ll most likely up it to 32GB in the coming months.
I got everything shiny and new, fired up LightWave and … the application crashed again. So, I decided it was time to upgrade from LightWave 10 to LightWave 2015.3, which ended up curing the problems. SO, I got back into the project again…
Work on SCS047 is moving along. I got approval from Carl on several ideas and changes to the final logo. I rendered it yesterday, but the final Uncompressed AVI file was not playable for some reason. I restarted the render again today with it outputting to the local SSD drive instead of the network share I put it on yesterday. There’s still another 35 minutes left. Fingers crossed.
I got word today that they broke ground on my new house. I’ll be swinging by the lot tomorrow to see where they are and take pictures, which I’ll post up here soon.
I finished upgrading my second ESXi instance. I’ve added a 5TB HD and extended the internal SATA ports to eSATA so I can hook up both an external 2TB HD and an external 3 TB HD. These will be JBODed and used as a local backup disk to compliment the cloud backups I’m doing. This box needs to be upgraded to 32GB of RAM in the next couple of months too.
And lastly, I accepted a position at a new company doing IT. I will be resigning from my current job on Monday, May 9. This has lit a huge fire inside me to start completing projects, etc. Feels good to know there’s a light at the end of that tunnel. More to come…
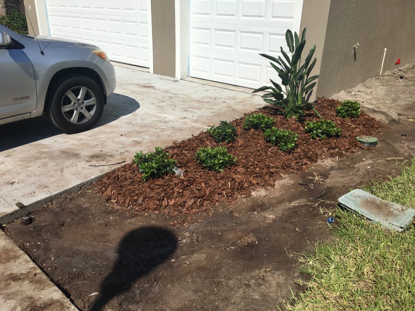
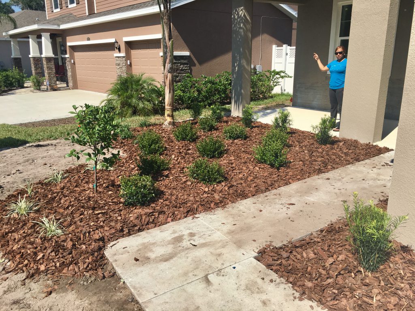
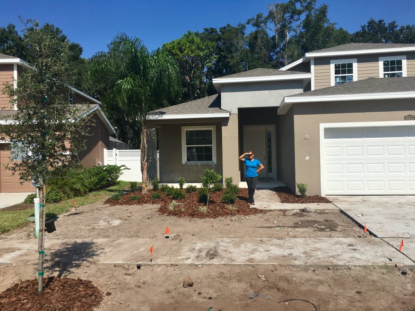
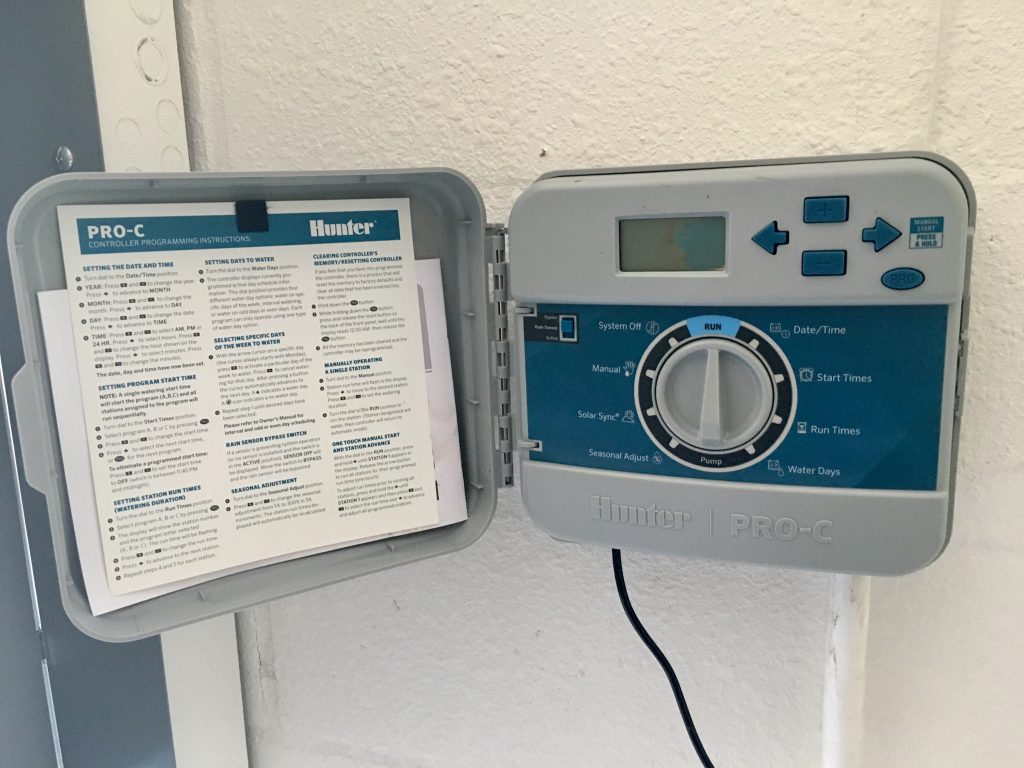
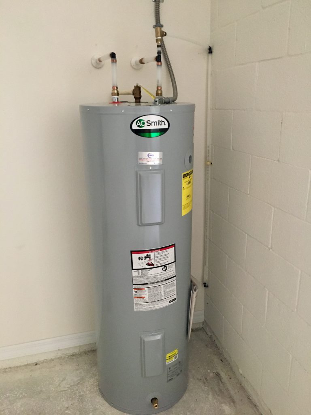
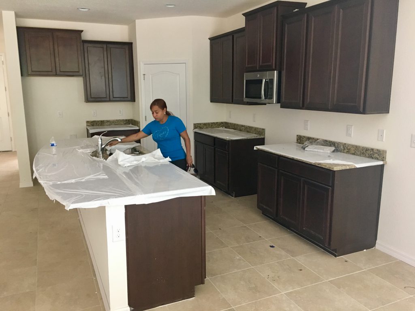
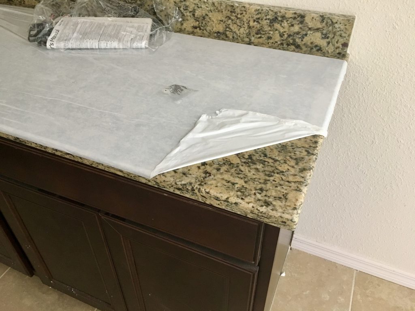
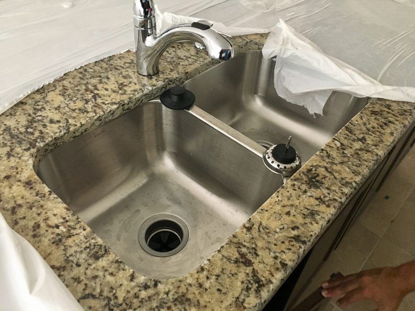
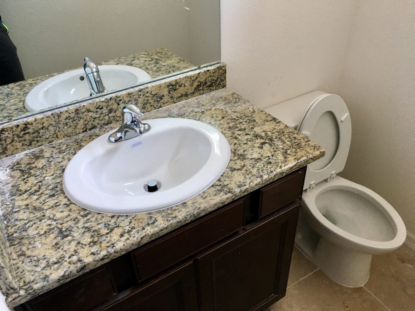
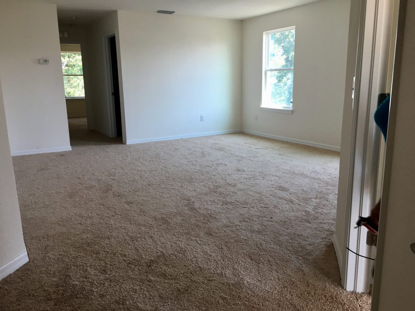
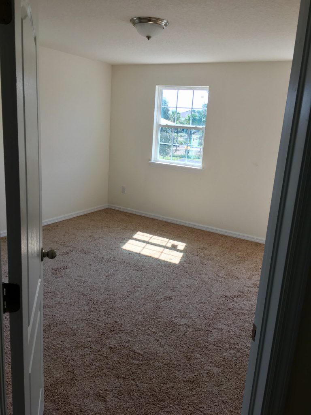
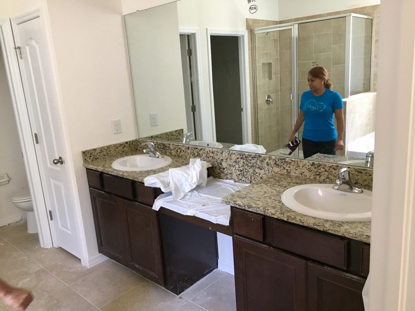
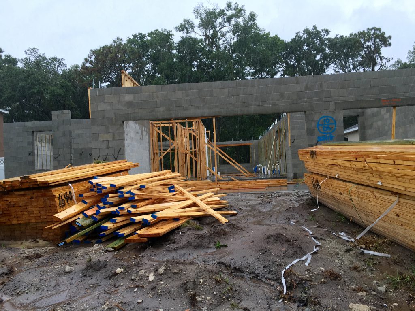
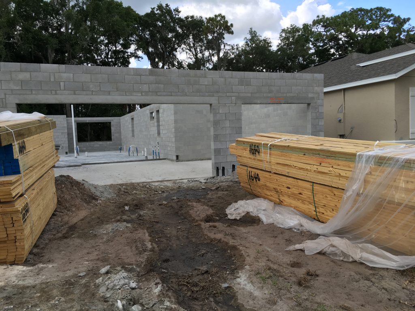
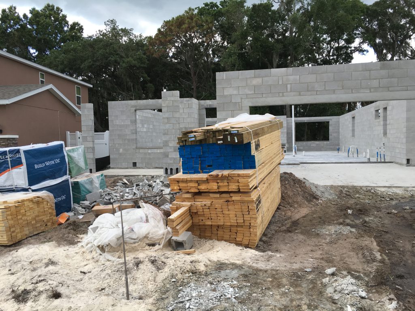
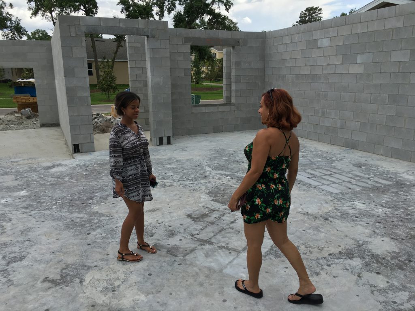
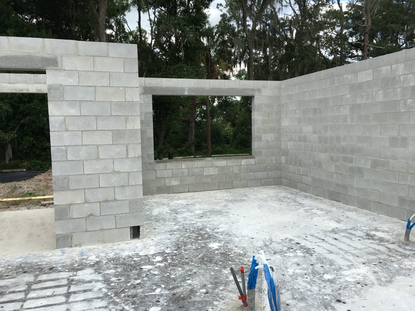
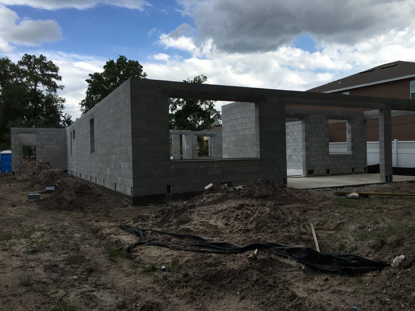
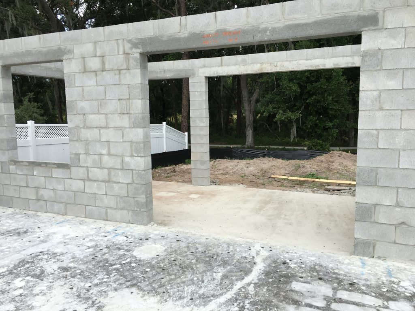
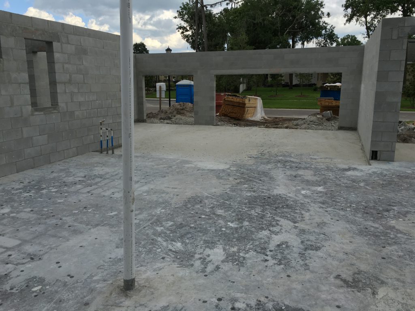
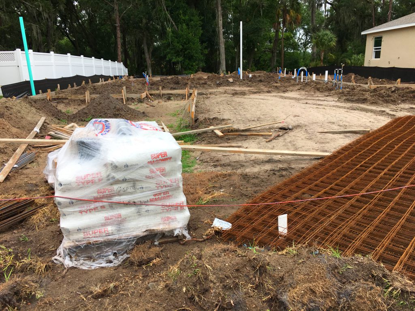
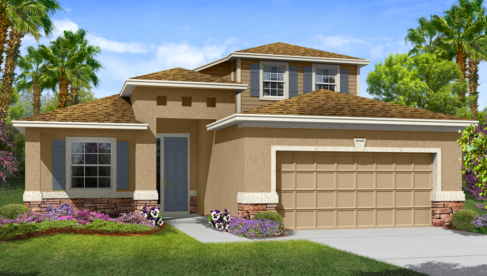
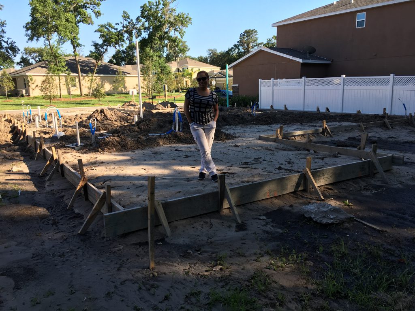
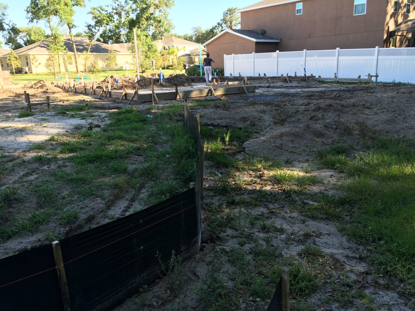
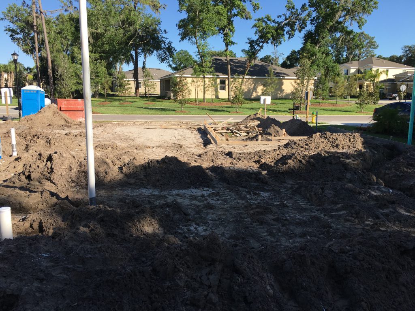
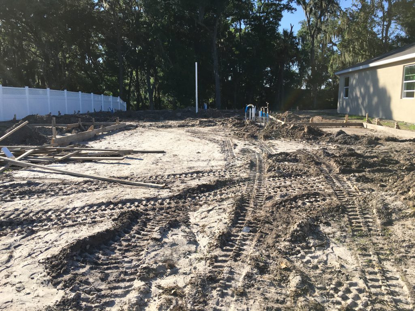
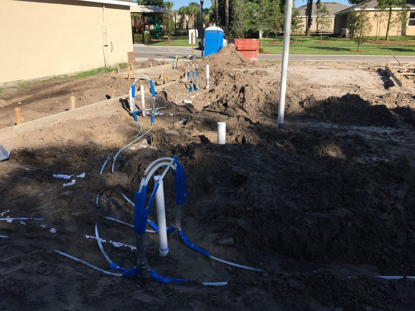
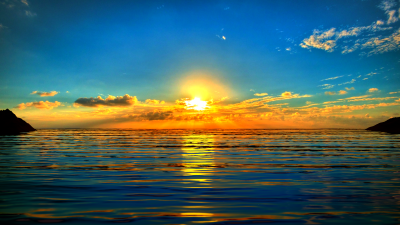 Yesterday I received an email that all of the paperwork for the new house is finally complete. The process started in earnest on January 28, but it took some time to jump through all of the hoops. I have a meeting coming up soon where I’ll sit with construction team and go over the timeline. The expected completion date is early August. We’re pretty excited.
Yesterday I received an email that all of the paperwork for the new house is finally complete. The process started in earnest on January 28, but it took some time to jump through all of the hoops. I have a meeting coming up soon where I’ll sit with construction team and go over the timeline. The expected completion date is early August. We’re pretty excited.